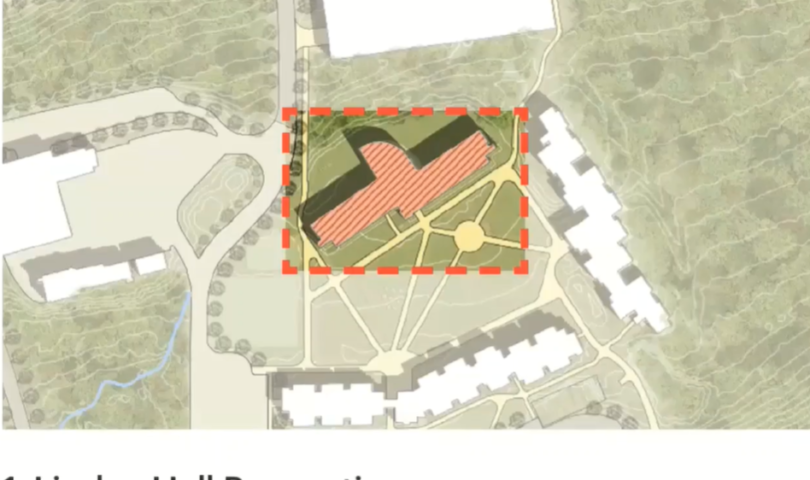Every 10 years, Ramapo College is required by the state to draft a Campus Facilities Master Plan. The document identifies projects related to Facilities for the coming decade. The latest version has been in the works since spring of 2022 and is on the verge of finalization.
Interim Vice President for Operational and Administrative Integration Mike Yankovich and Director of Capital Planning Dan Roche head the process. In an interview with The Ramapo News, they explained the three main segments of planning.
“There’s the technical component, so we have a Facilities Condition Assessment completed. We had trained engineers and architects come in and look at every single building on campus,” Yankovich said.
Essential systems were checked, such as the electrical, heating, ventilation and air conditioning. At the end, the experts provided repair estimates for how each building could be returned to like-new condition.
There is much to look forward to, but the team is frank in acknowledging that not all of their hopes will come to fruition in the next decade.
Yankovich hopes to update underground infrastructure, such as electrical feeder cables. “I try to hammer home that the campus is at the 50-year-old mark, so much of the infrastructure of the campus needs to be addressed… if we can get to the end of this ten-year-cycle and do a huge investment in rehabilitating the infrastructure of the campus, that will set up the campus for the next 50 or 100 years,” he said.
Aside from the assessment, recent problems indicate a need for investment. “Just within the last several months, we’ve had three major infrastructure issues,” Roche said. “We had a steam line leak because it’s 50-years-old, and we had two major electrical issues… those three items alone are very good examples of the condition of our infrastructure, and that we really need to get those fixed.”
Following the assessment was a series of listening sessions. “We would hold these forums where people could articulate for the group how they feel about the campus,” Roche said. Students, faculty, staff and anyone with an interest in the plan was welcome to voice their perceptions of the campus’ strengths and weaknesses.
“The third component is a shared governance component. We created the Campus Facilities Master Plan Task Force, and that task force has 15 members, representatives from every single unit or division,” Yankovich said. Representatives were chosen by the vice presidents of their respective areas.
Senior Andrew Taranta was selected to serve as the student representative. Taranta championed students’ needs during task force meetings, ranging from passing on his peers’ suggestions to questioning how the renovation of Linden Hall would affect residents’ parking.
“My goal is to make sure that the students’ voices are heard,” he said.
Ideas are differentiated into three categories based on their urgency: required, recommended and requested. A project being in the required category does not necessarily mean funding exists for it, but stakeholders need to prioritize finding sources.
Some funding comes from existing campus resources such as the Facilities’ operating budget. Other sources are external. “That could mean fundraising either from private sources or partnerships from the community, or maybe go to Trenton and see if there’s money available at the state level that they will allocate to higher education,” Roche said.
State funding in the form of a $31.7 million grant was recently awarded to the college for the renovation of Linden Hall.
Yankovich said “some public safety… some business and HR functions” will be shifted to Linden Hall to make room for the mailroom and other student-centered spaces in the C- and D-Wings. The Health Center will also shift to the renovated hall for greater accessibility.
Yankovich and Roche are also excited to designate a welcome center in a warmer, larger space than the McBride House can offer. This update is simple compared to other items listed in the plan. A project’s feasibility is determined by its complexity and required resources.
In contrast, much of the Sharp Sustainability Education Center’s external deterioration is due to the roof trapping and absorbing rainwater. This design issue would require extensive intervention.
Yankovich said its repairs were in the recommended category. “We have it marked for renovation. We love that building and we love that space and we want to preserve it. We need to find a source of funding to do something about it… If it were a simple fix, a matter of replacing the exterior, we would have done that,” he said.
The task force is entering the final phase of planning. Much of the draft was presented on Nov. 15 at the College Open Forum. Next, the Campus Facilities Master Plan will be sent to the Mission Element Team for review, followed by the Board of Trustees at their January meeting.
There is much to look forward to, but the team is frank in acknowledging that not all of their hopes will come to fruition in the next decade.
“There are definitely more projects than resources at this point, so it’s very possible that we will get through this ten-year master plan and there will be some things that don’t get done and get pushed into the next master plan,” Yankovich said.
dbongiov@ramapo.edu
Featured photo courtesy of Mike Yankovich and Dan Roche






